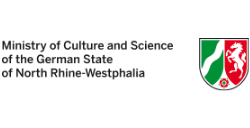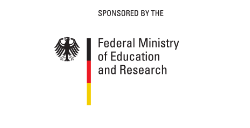
Main Building
Alexander Koenig inherited a rich property from his father that he used to extend his Ornithological Museum (completed in 1900) by an 'uniform and spacious museum'. After extensive acquisitions of neighbouring properties he could lay the foundation stone of the new museum on the third of September, 1912.The architect of the new building was Gustav Holland who probably took the Berlin Museum of Natural History as an example for his plans. The completion of the shell was done by the company Philipp Holzmann from Frankfurt.
After the shell was complete in 1914, the building was confiscated and first used as a military hospital for injured soldiers during the First World War and subsequently, after 1918, also for the accommodation of the occupation army. The confiscation was not cancelled until 11 February, 1926.
As a result of the post-war inflation, Alexander Koenig lost most of his money and was unable to complete his museum. After long and difficult negotiations the State of Prussia took over the institute and guaranteed its long-term existence. Finally the opening of the museum was celebrated on the 13th of May, 1934.
Redevelopment of the main building (1998-2003)
Because of fire hazard and corrosion of the supply lines the main building had to be renovated between 1998 and 2003. The task was to redevelop the museum under strict consideration of the Monuments Heritage Act. The task included the renewal of the entire technical installations and the improvement of fire protection measures and escape routes.
In the exhibition halls the floor space was covered with oak parquet, and a new illumination was installed. Linear lamps were hung and centred in the rectangular cassettes of the ceiling. The specifically developed lamps emit indirect light and have on their underside a power bar that allows the use of spotlights. The marvel of the partly rounded pedestal fillets was revised and completed. Most of the windows were reconstructed in their historical appearance. Movable translucent curtains of light fabric were fixed along the inner side of the windows. Together with the new window glass they reduce the ultraviolet light and control the daylight to which the animal mounts are exposed.
The new unobtrusive design included also the interior works of the entrance hall, particularly a new transparent porch and a reception, and also a new cafeteria and museum shop. The result is a new and old Museum Koenig, discretely modernized and inconspicuously embellished.
Architect: Architekturbüro Schommer, Bonn
Site manager: Architekturbüro Kühnel BDA, Bonn
Supervision: Bau- und Liegenschaftsbetrieb NRW, Bonn





